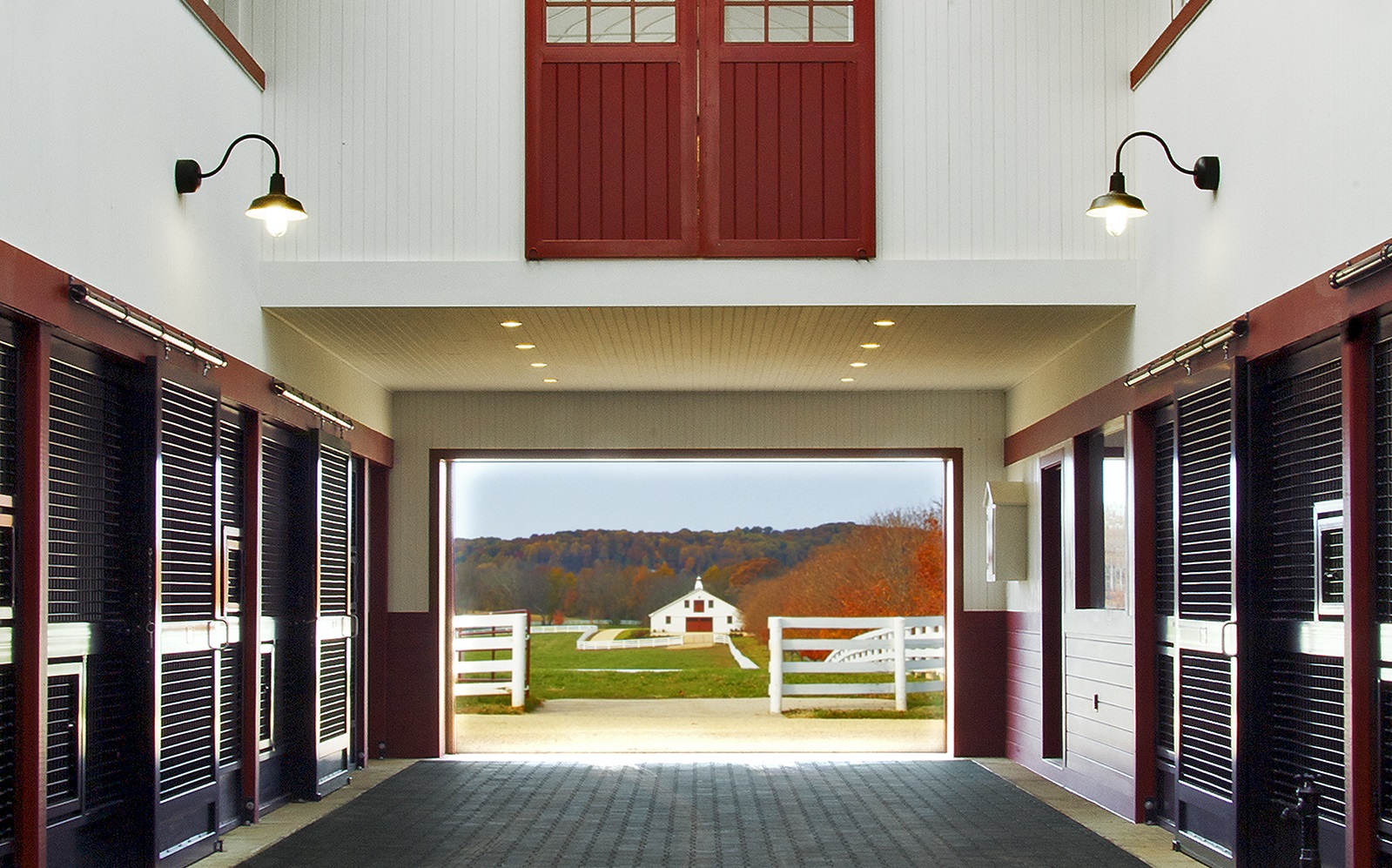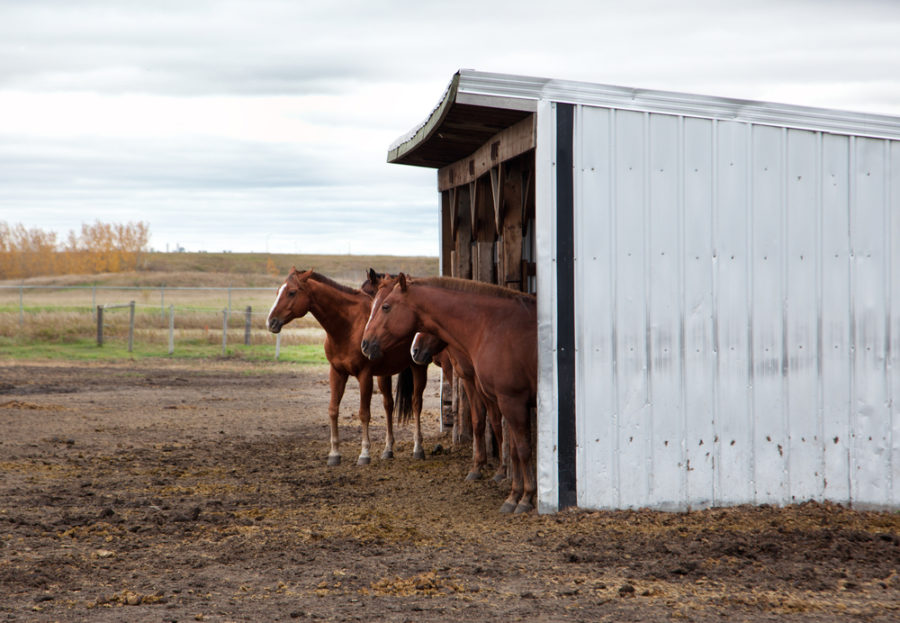Does your barn need an upgrade? Unless there’s structural damage, you shouldn’t have any trouble revamping it in a few easy steps!
You can refresh your horse barn on a budget, adding healthy, eco-friendly details to revive worn out spaces. As a trainer recently told me when I complimented her orderly stable, “I like my barn to be a pleasure to enter every morning.” Then she added with a laugh, “I wish I could say the same about my house!” You don’t need to have a brand new space to create a peaceful haven. Here are some ideas for renovating a barn to add light, ventilation and important safety enhancements.
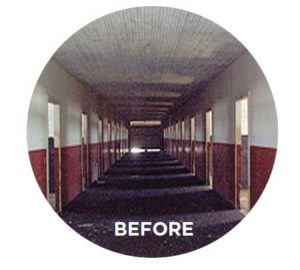 Venting options
Venting options
Installing proper ventilation will improve the feel of your barn and the health of your horses. For venting an existing barn, there are two options:
1) Add Dutch doors along the interior and/or exterior walls
2) Add a vent along the bottom edge of a skylight (or ridge)
Option 1: Dutch doors
This option provides good access to ventilation for each stall and is a great method for controlling air flow. You have the option of leaving just the upper door open to reduce the flow, or open both upper and lower doors for maximum circulation. Of course, in order to open both doors on an interior stall wall, you’ll need to add a mesh panel to keep horses in!
If Dutch doors aren’t within your budget, you can add low wall vents on each stall to bring in fresh air low to the floor – a good option for foals — and to vent odors caused by ammonia gases near the ground. The vents should be dampered for air control and screened to keep rodents from getting into stalls.
Additionally, exterior Dutch doors provide an abundance of natural light, which reduces the need for electric lighting in the barn!
Option 2: Vent
This option allows for vertical ventilation of the barn using the Bernoulli Principle and the chimney effect (see diagrams at right). Though the existing barn may not have the best angle for prevailing breezes or roof slope, it will help nevertheless. If possible, add vents at the top of the wall at the roof eave. This permits year-round ventilation above the heads of the horses, but still ventilates the barn vertically using the techniques described above.
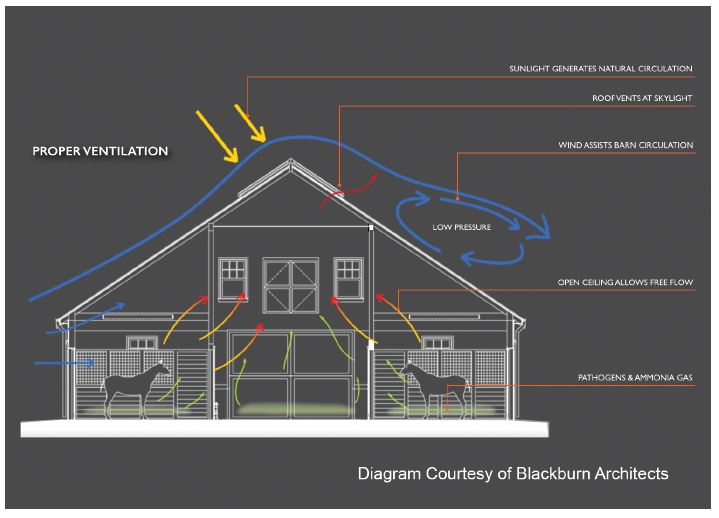
Adding skylights
Adding skylights to your barn can take it from “drab to fab” in no time at all. There are a variety of methods and materials that can be used to retrofit skylights into an existing roof. At Sagamore Farm in Maryland, a design by Blackburn Architects replaced the existing shingles with a new metal roof because the existing roof wasn’t salvageable. (Do you have a picture of this?) In more typical circumstances, where the existing shingles are salvageable, they can be removed along the ridge, and the sheathing or sub-roofing material can be cut out, leaving only the roof rafters. Please note that any roof work should be done by professionals!
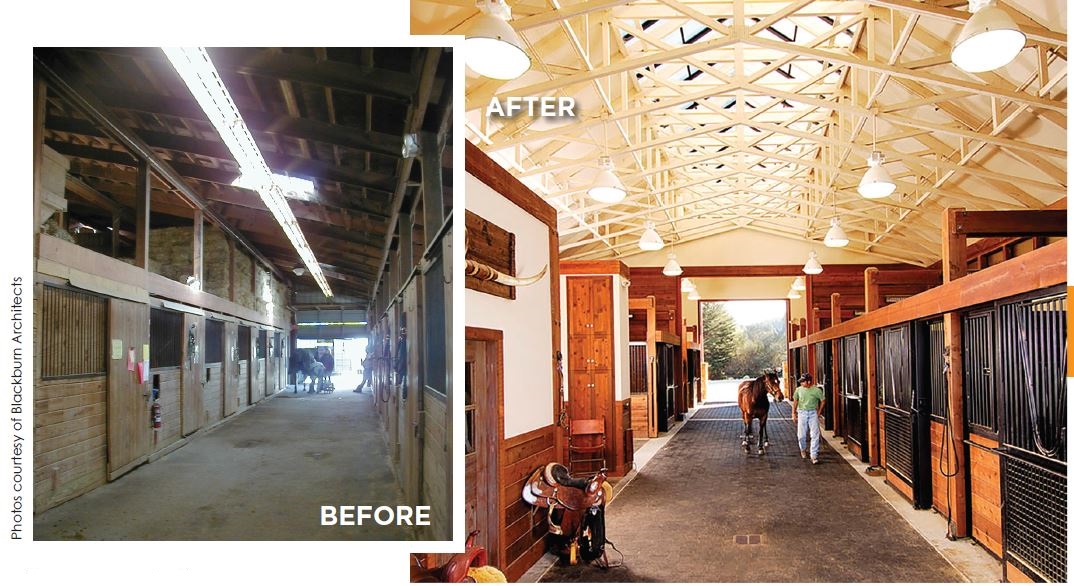
Continuous curbs should be built along the edge of the opening. Although a continuous skylight or curb is not necessary, it is aesthetically and functionally preferable. (Might be good to illustrate this with a photo as well) A skylight can then be placed on top of the curbs spanning one side of the aisle to the other. The curb can and should be vented. The size and amount of free area depends on the barn design, size and location. The skylight width does not have to span the full width of the aisle but somewhere between 8’ and 12’ should be adequate.
The skylight can be either glass (costly, and should be safety glass) or some form of polycarbonate. Check your local building codes for requirements. Translucent – not clear – glazing reduces the visibility of dirt and filters light, which better serves the barn interior. It’s best not to let a strong band of sunlight hit a stalled horse for a long period of time. Painting the interior of the roof and the framing around the skylight a light color will improve reflectance.
If a continuous skylight is not possible, then individual roof skylights can be installed over the center aisle. However, if they are not high on the roof and are not vented, they may not do much to increase the barn’s vertical ventilation.
While these approaches to increasing light and ventilation in existing structures can work wonders, you should always contact a structural engineer before installing skylights to determine if the barn can take the modifications needed, or if any additional structural work needs to be done.
Other ideas to improve your horse barn
In addition to adding skylights and vents, other “upgrades” add a lot of polish to an older horse barn. Here are some ideas:
Add new stall fronts. Replacing old stall fronts with a stock bar grill system (see photo at left) can have a big impact on the look of your barn. However, keep in mind that stall fronts need to have proper bar spacing (maximum 2” to 2½” clear) and be sufficiently strong to not bend when kicked by a horse.
Remove, relocate or cover any exposed electrical outlets. These should be covered to protect horses from sharp corners and edges. Verify that all outlets are GFI protected. A GFI or GFCI (Ground Fault Circuit Interrupter) protects from electric shocks caused by faults in electrical devices. All wiring should be run through metal conduit or replaced with BX cable.
Check existing stall door latches. Also replace any exposed hold open hooks (photo?) that can injure a horse.
Replace any damaged wood, exposed wood edges or corners. Confirm that all nail heads on the interior of the barn – wherever they might come into contact with horses – are reset to eliminate exposed heads, or replace with wood screws.
Replace old flooring. Replace existing grid flooring (photo?) in hallways or covered stall areas. Level the floor and slope it in the direction of natural drainage away from the stalls. Lay a bed of crushed gravel, cover with stone dust, and compact as required to reduce risk of erosion. If erosion is a problem, a pressure treated 2X4? could be set into the ground under the fence line and leveled with stone dust to prevent erosion.
Clean and service existing ceiling mounted lights and fans. Box fans are an electrical hazard.
Inspect rafters for structural soundness. As well, install a flat metal nailing plate (photo?) (similar to those used in wood trusses) at each rafter to ensure they don’t separate.
Don’t forget the wash stall. Lay down a 3/4″ non-slip rubber mat on the floor of the wash stall, providing for drainage around the edge of the slab. If there is any slope to the slab, a gravel swale (shallow trench) provides sufficient drainage for water to drain away. Water should not accumulate and pool on the ground to create muddy conditions.
Freshen up the paint! Keep in mind that low VOC paints make the same positive difference for equine respiratory health as they do for us.
Your old barn probably isn’t a lost cause – it just needs some TLC. Use these tips to bring new life to your beloved structure, and never underestimate the transformative power of light, air circulation, and a fresh paint job!

